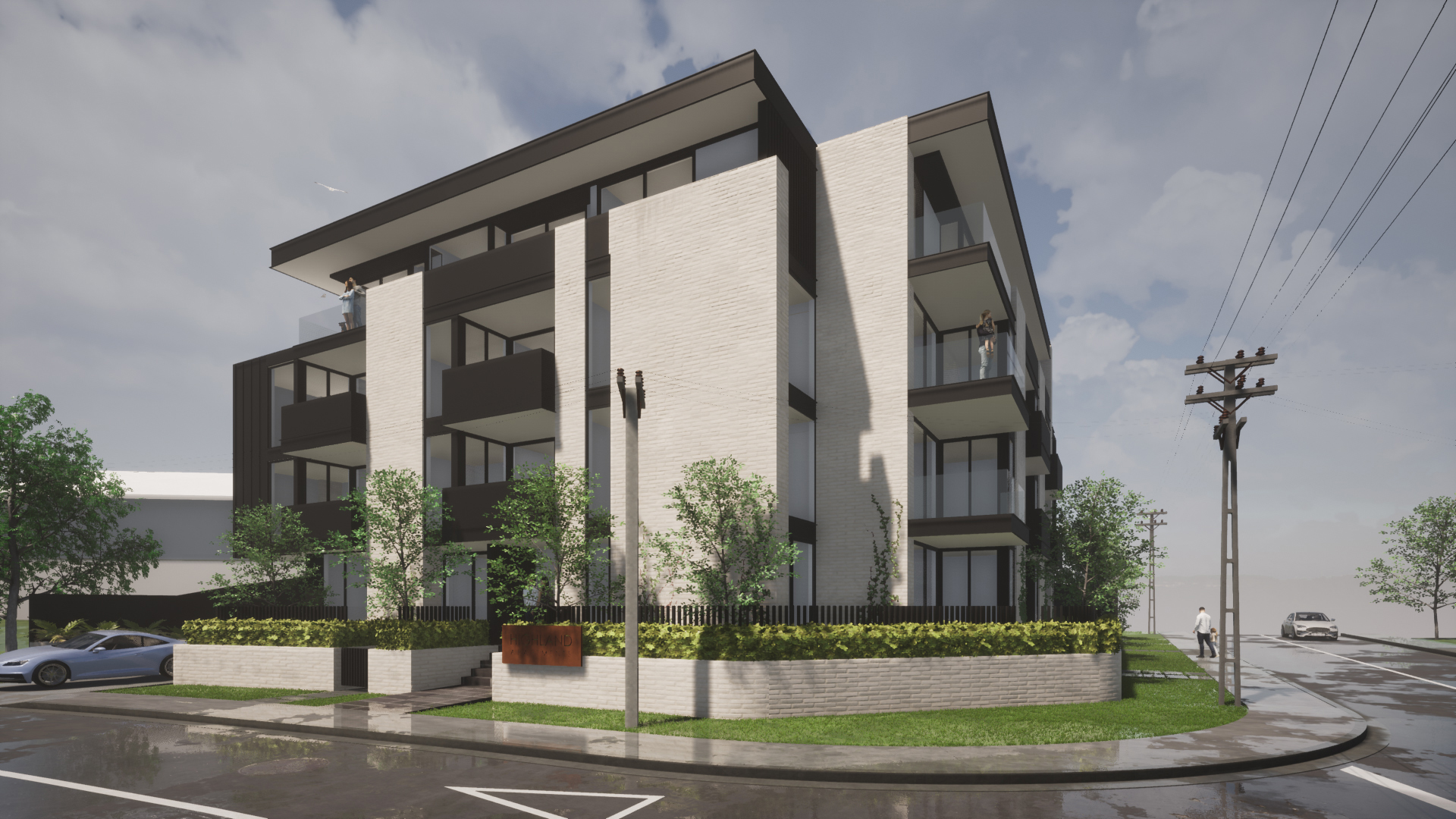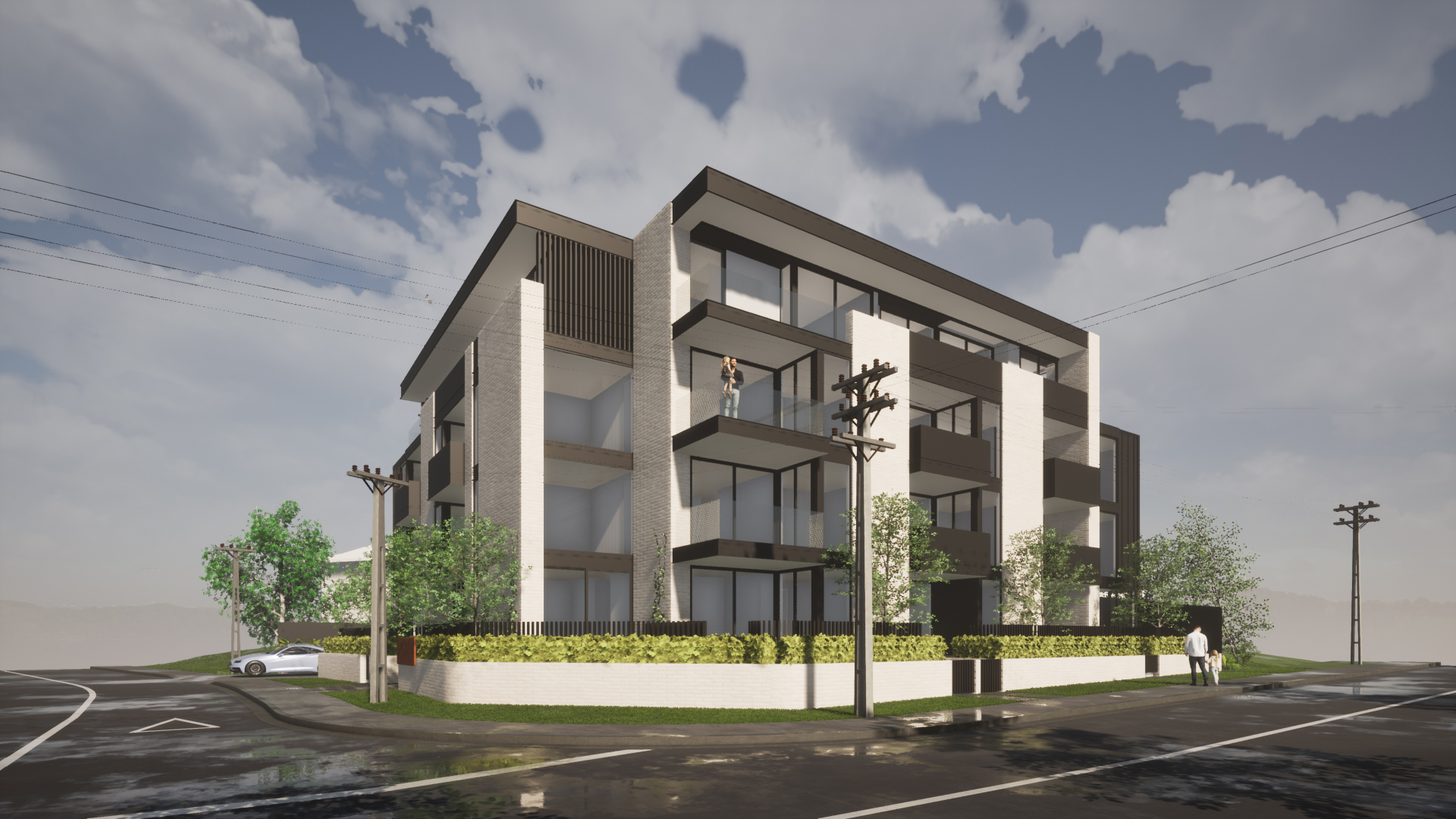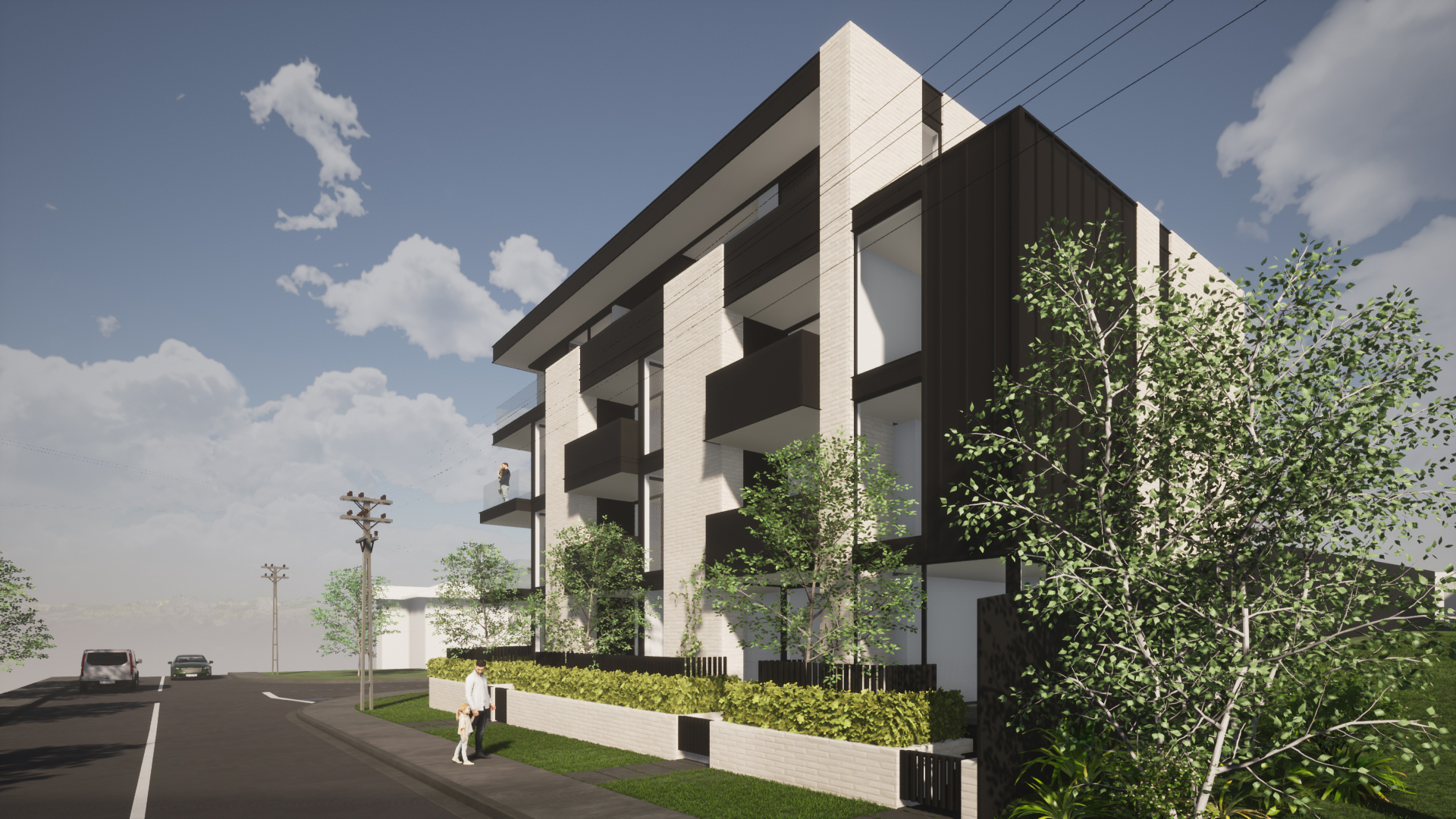Willoughby Apartments
As the Highland Park township continues to evolve, the need for innovative and appropriate residential intensification developments becomes increasingly important. The proposed apartments responds to this need, providing an elegant, modern and community focused residential development incorporating 19 generous apartments over 4 levels. A range of Studios, 1, 2 & 3 bedroom apartments are proposed to cater to a range of potential buyers.
A restrained, modern, residential scaled material pallet has been proposed. Brick is proposed to the strong vertical elements to create a human scale at pedestrian level. Brick is often folded into the outdoor deck areas to provide a connection to the exterior when viewed form within the living & bedroom spaces. It provides texture, warmth and a human scale to the inhabitants. The brick of the building is used again within the landscaping to the boundary walls to both Angelo & Willoughby Ave to reinforce the connection between building & street. Black aluminium & fibre cement elements are used as horizontal elements to contrast with the strong brick elements, creating a clear rhythm up the facade, and expressing each level within.
Stone paving extends out to the footpath via a wide set of gently sloping steps. This same material is extended into the entry space to provide a connection between public & private space.
all
projects



