Environmental
At Matz Architects, environmental considerations are key drivers for all projects from inception to completion.
Through smart design decisions made at the inception of the project, energy use is dramatically reduced, large temperature fluctuations are
mitigated and indoor air quality is improved.
As a member of the New Zealand Green Building Council (NZGBC),we believe homes and buildings
should be responsive to the environment and the site they sit on, providing owners with healthier spaces with reduced energy costs.
Associate Architect, Mark Jolly has a strong passion for environmental design, completing his Homestar Practitioner training through the NZGBC.
His skills are valuable to all projects to ensure our aim of best practice environmental design is a key part of design decisions.
PRINCIPALS OF ENVIRONMENTAL DESIGN AT MATZ ARCHITECTS

Location
The first important consideration within the design process is location. Matz Architects designs buildings from Auckland to Queenstown and across the Pacific Islands, creating extremely varying climactic conditions for our projects. Identifying the climate zone and its characteristics are key to gaining an understanding of the principals of thermal comfort so informed decisions are made.
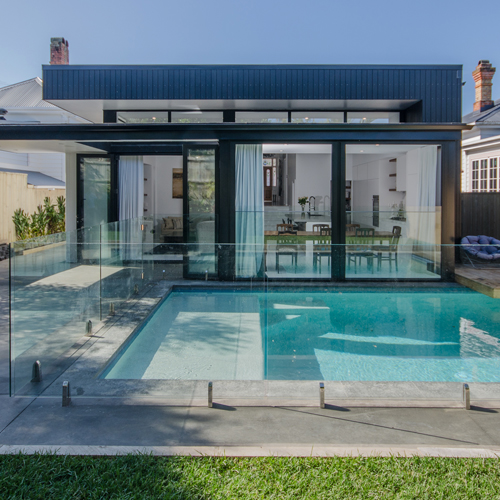
Orientation
Orientation refer to the position in which you place a building on its site. By orienting the building carefully, we are able to maximise the advantages of solar gain & passive cooling through prevailing winds. Courtyard spaces are often also created to allow protection from the bees in outdoor areas. In New Zealand, living areas ideally face north to allow for maximum exposure to sun in the cooler months, reducing the reliance on heating.

Layout
Within new buildings, in general the main living areas should face north to allow for all day sun. Kitchen areas within east facing spaces are ideal to take advantage of the morning light. In hotter parts of New Zealand west facing bedrooms can overheat, making for uncomfortable summer sleeping. South facing rooms, due to their lack of natural direct sun light are better used for spaces that are not used for prolonged times like laundries, bathrooms and stores.

Insulation
Insulation acts as a barrier to heat flow and essential to keep your home warm in winter and cool in summer. The New Zealand Building Code specifies very low levels of insulation as a minimum. Matz Architects believe for minimal additional cost, huge energy savings can be made by increasing levels of insulation above and beyond these minimum requirements. Insulation will also help eliminate moisture problems and provide soundproofing where required. Matz Architects have been a the forefront of the use of the MaxRaft insulated slab system within our house sin the south island, dramatically reducing hat loss through the edges and underside of the concrete slab.
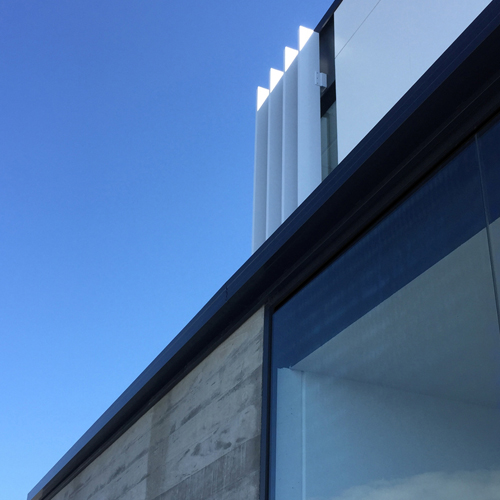
Shading
Appropriate shading of a building is vital to help reduce mid summer temperatures, improve comfort and reduce or negate the need for air conditioning. Matz Architects clever use of louvres, eaves, shutters and planting add character to the design while blocking direct sun into the building in summer. Lower level winter sun is still allowed into the building to maximise solar gain when needed. Matz Architects uses clever 3D modelling in ArchiCAD to track the sun path across the design at various times throughout the year.
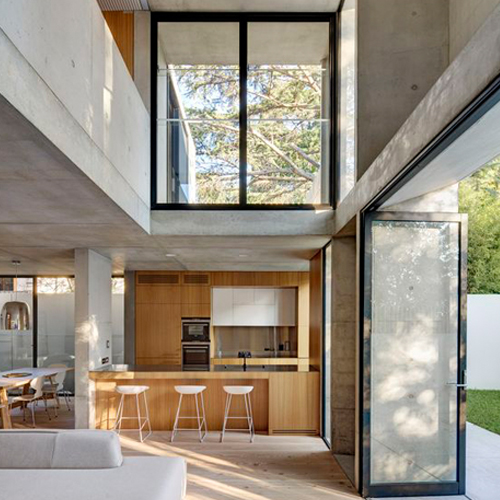
Thermal Mass
Thermal mass is the ability of a material to absorb and store heat energy. Materials with a high thermal mass like concrete & bricks if used in appropriate locations are able to absorb large amounts of heat energy with helps moderate large temperature variations across the day. Heat is absorbed in the day, and released at night into the building once the outdoor temperature has dropped.
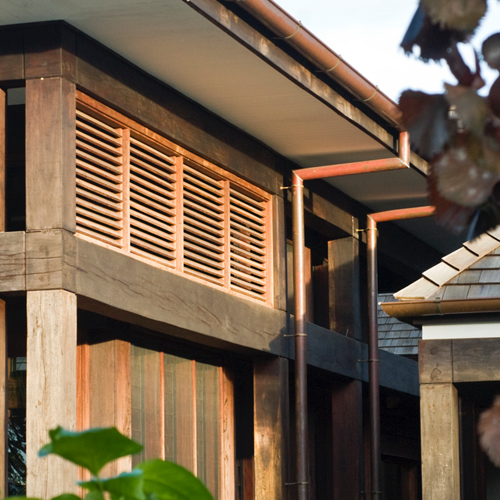
Natural Ventilation
Natural ventilation is an important part of the design process to create healthy buildings by replenishing oxygen supplies, reducing moisture and eliminating odours. In warmer climates the cool breeze also increased thermal comfort. This is particularly evident in out Pacific Island houses where shutters are used liberally to allow cross ventilation through the space.

Window Design
Windows & doors offer light, fresh air and views of our amazing environment. Placement of windows to maximise heat gain in winter while reducing overheating in summer are key considerations. Specific window systems, including thermally broken aluminium sections and high performance double glazing are often specified to reduce unwanted heat loss through large areas of glass.
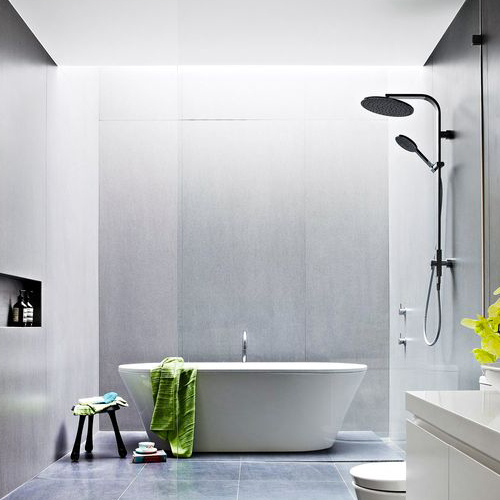
Skylights
Skylights can be an excellent source of natural light and can admit more than three times as much light as a vertical window the same size, while improving natural ventilation through the stack effect. Skylights can also create dynamic lighting within interior spaces, helping to highlight specific areas and enhance volume.
