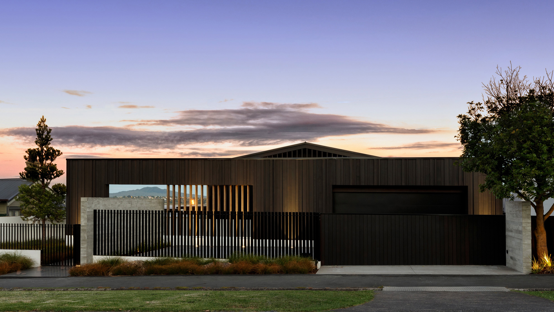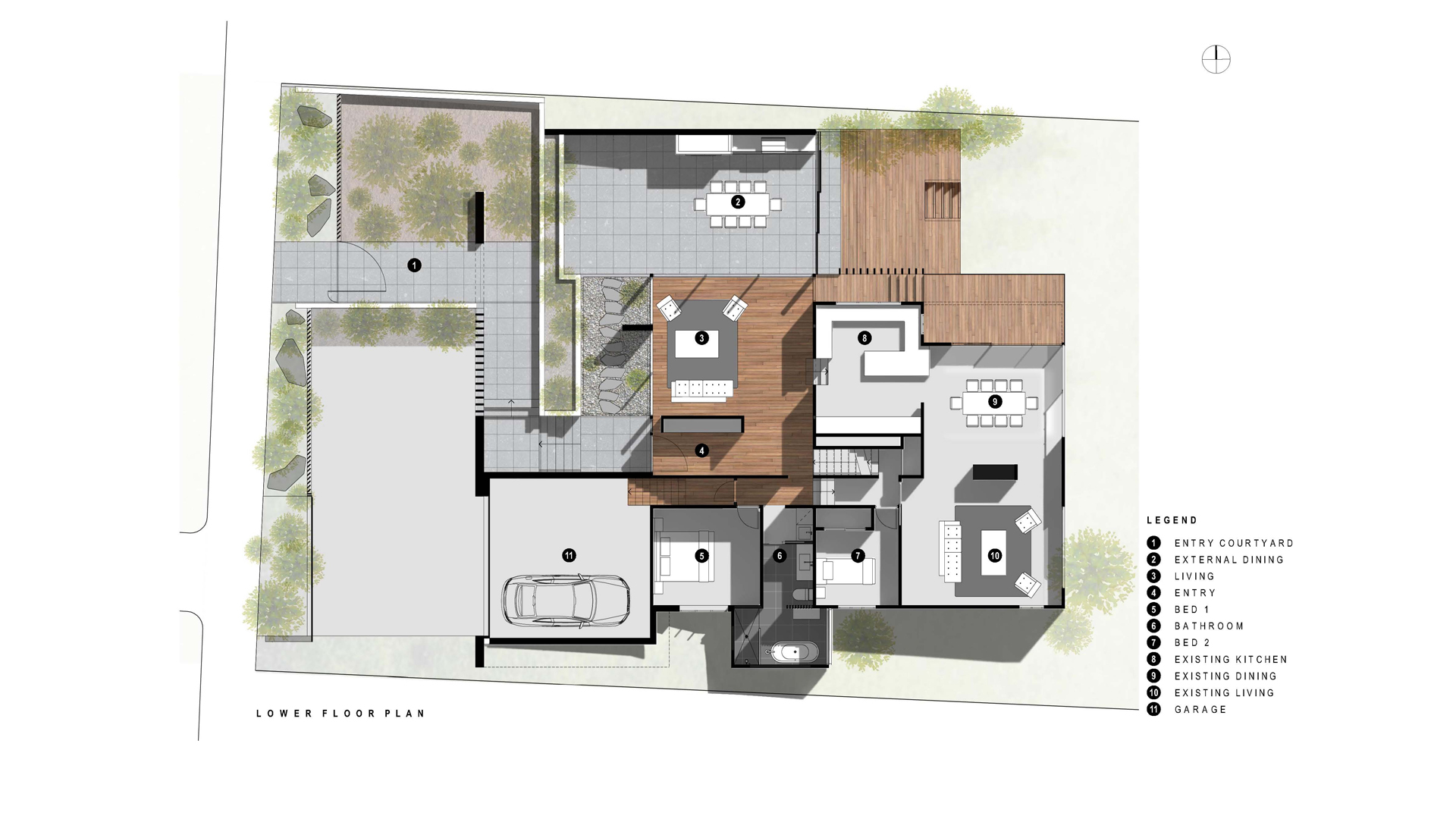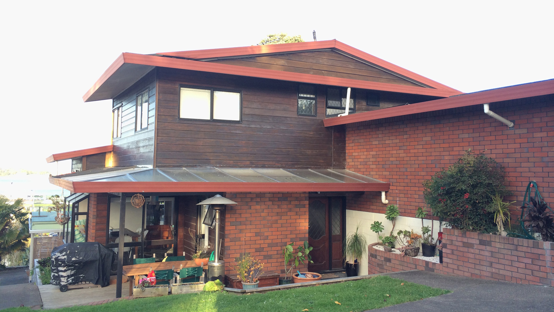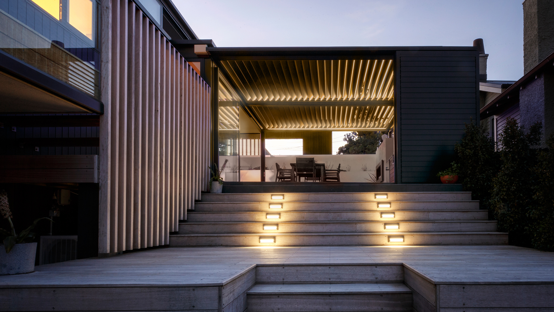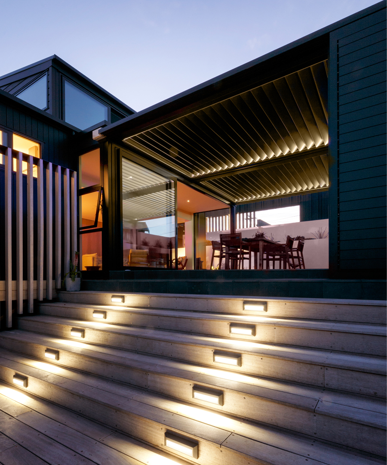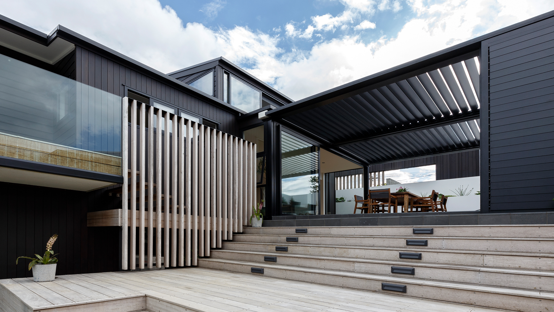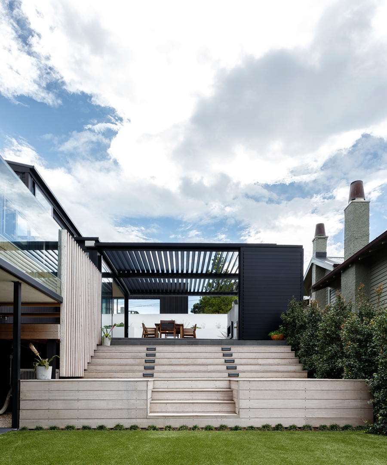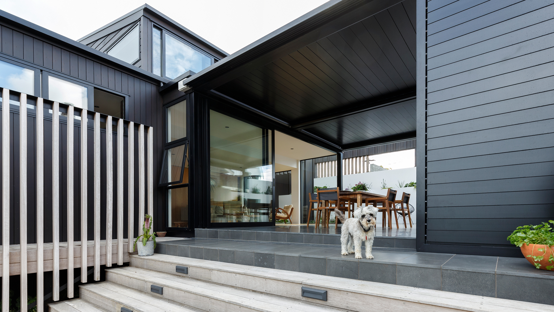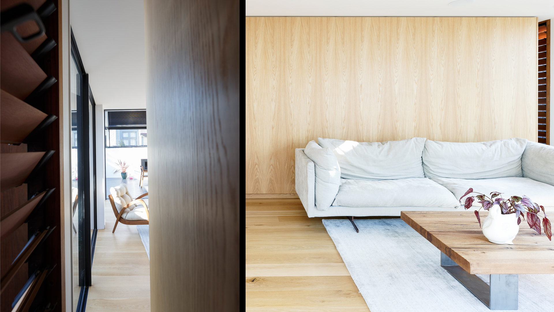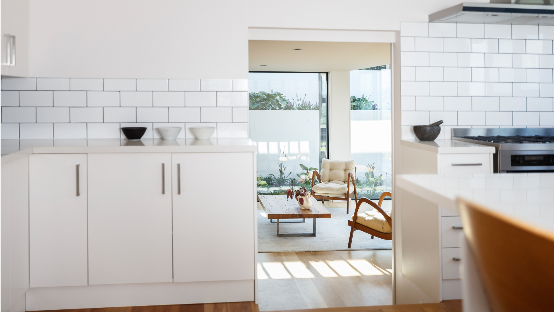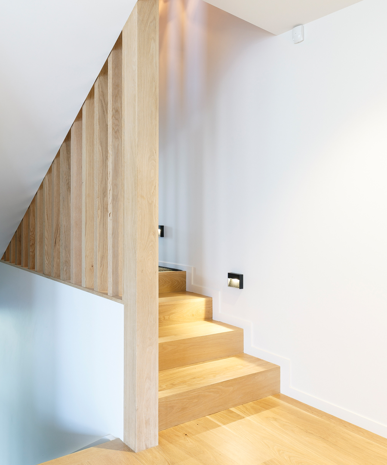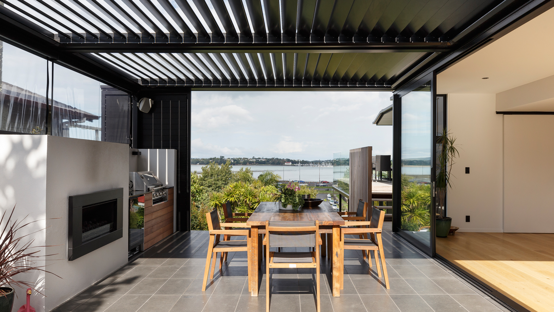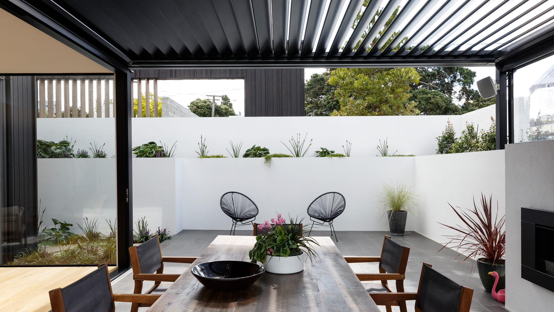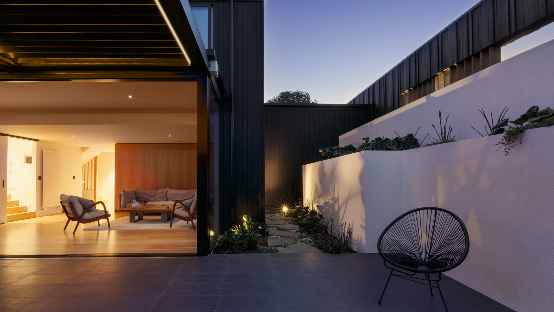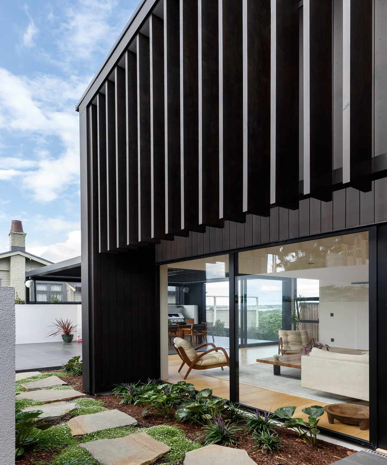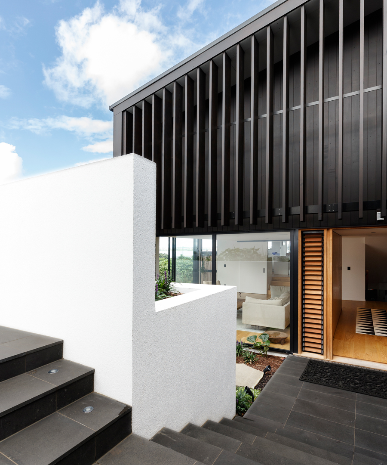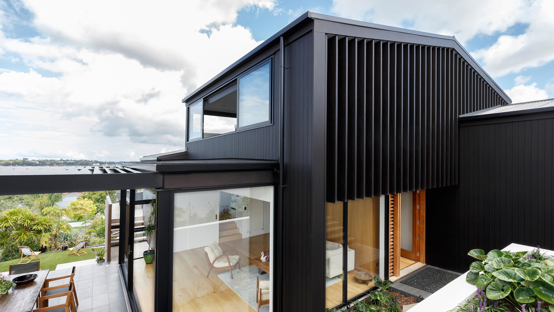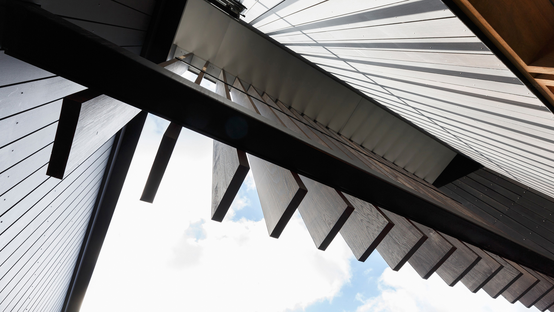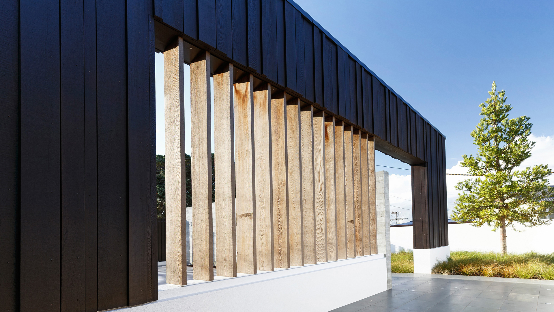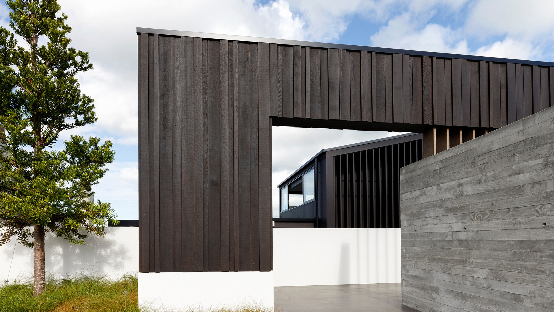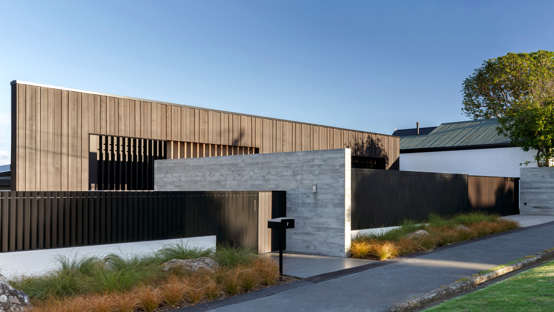Northcote Point
Located in a quiet Northcote Point street, the original cold, dark 80s brick & weatherboard house was in need of restoration and extension to provide for a young family that reflected their family, friend and outdoor focused lifestyle. With a limited budget, the proportion of the original house remains, with a series of landscape screens, walls and louvres providing a series of outdoor spaces of pause, and altering ones view of the original house.
As you shift from the street to the main entry, courtyards open up, tranquil gardens lead the way and you fold down external staircases after passing through screened landscape elements. The main entry, deliberately hidden from street and sunken allows this journey to continue to the interior where textured natural materials are used to link with the external courtyards. The existing house has been reclad in stained black cedar to form a recessive element to the screen walls in front that are constructed from textural off form concrete, steel & cedar. The existing living room has been opened out to the north to capture sun and provide an outdoor courtyard that is useable all year round. Sliding operable louvered screens enclose this space from prevailing winds and allow a sense of intimacy. A new connection from the main courtyard to the existing upper deck has been created to allow better flow and provide visual connection between old and new via the vertical cedar louvres that lead up the staircase. This unassuming Northcote Point house, has taken on a new life, better suited to its current owners lifestyle and allows a connection & presence to the street that enhances the neighborhood.Show
all
projects
all
projects

