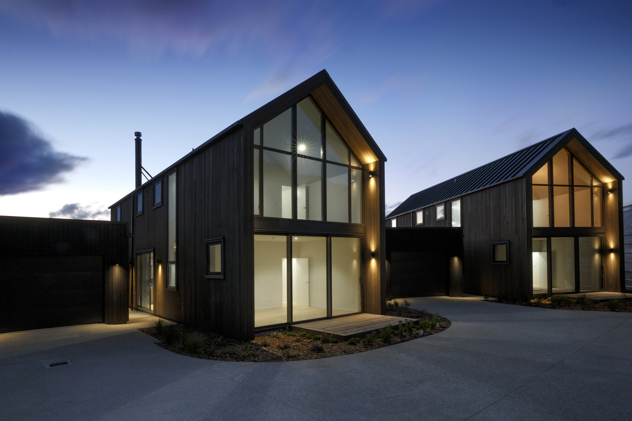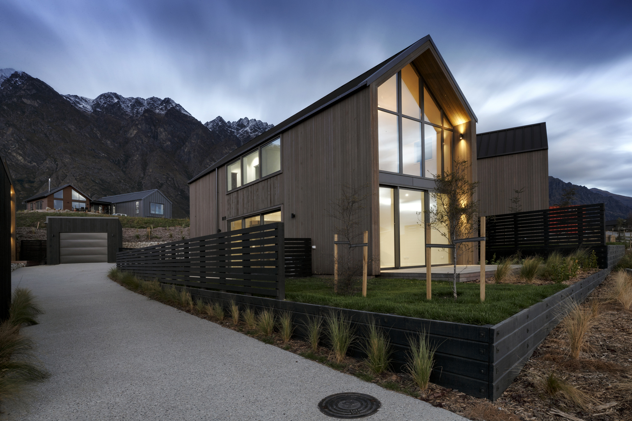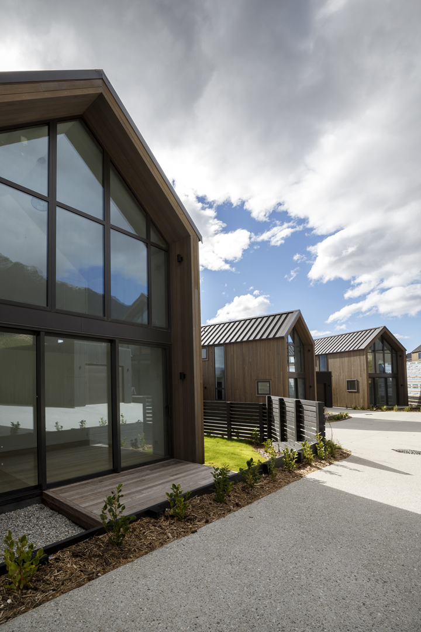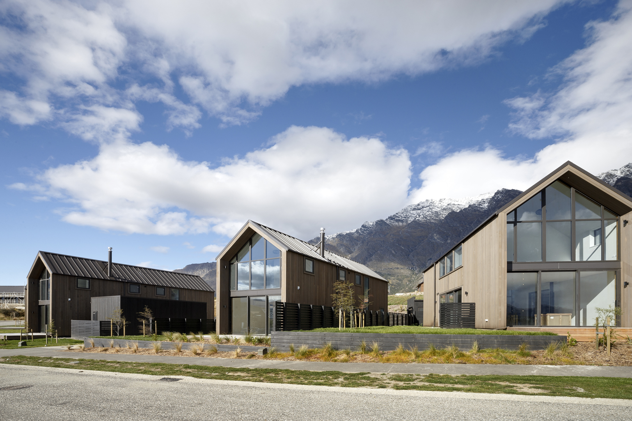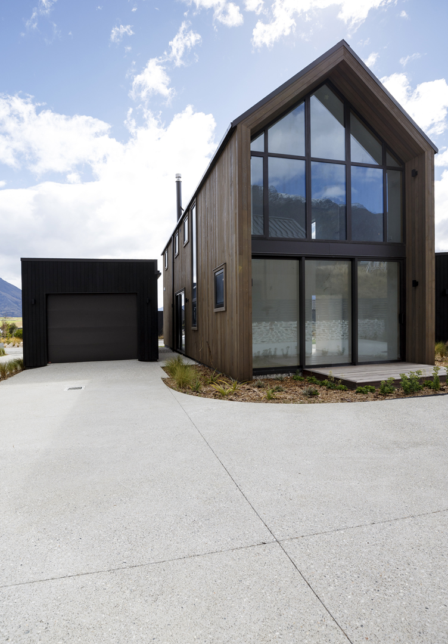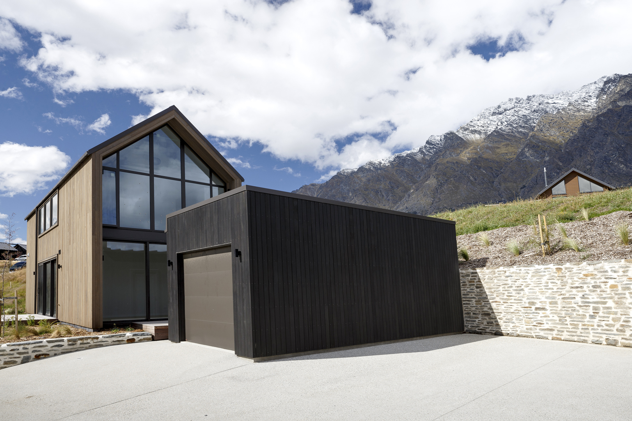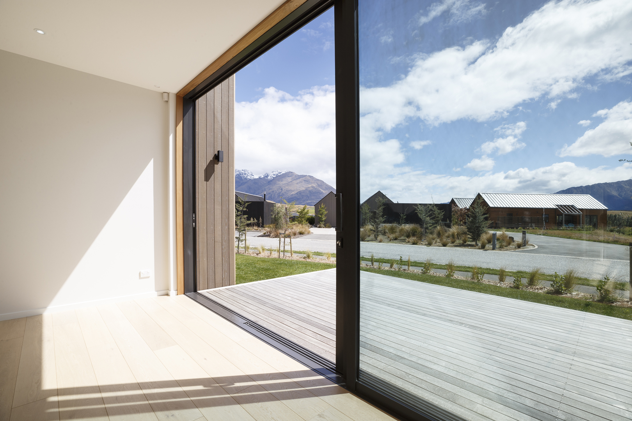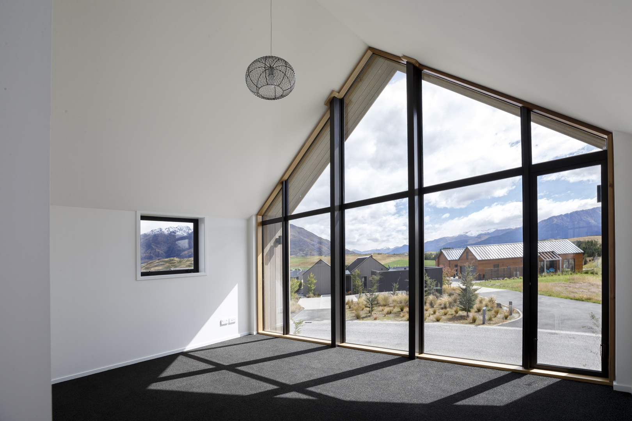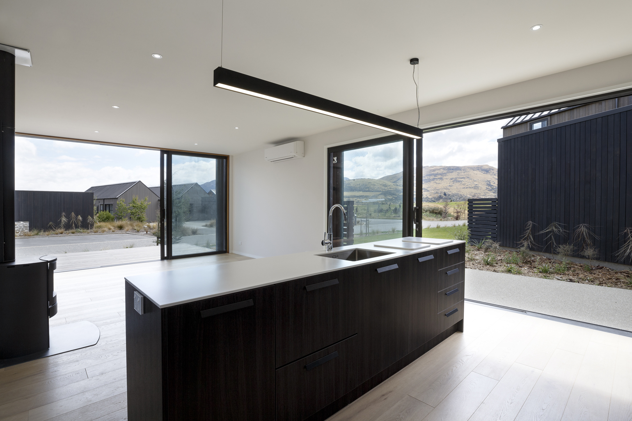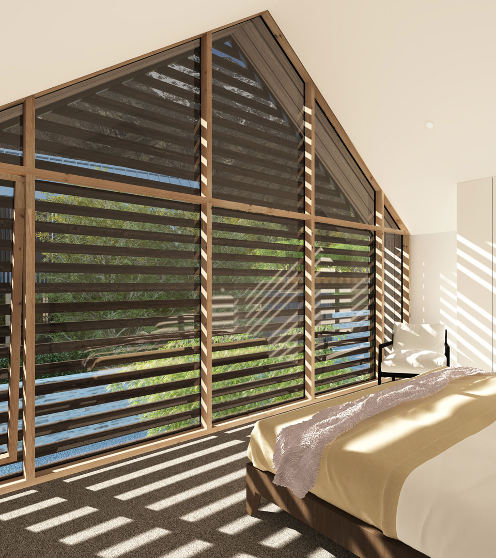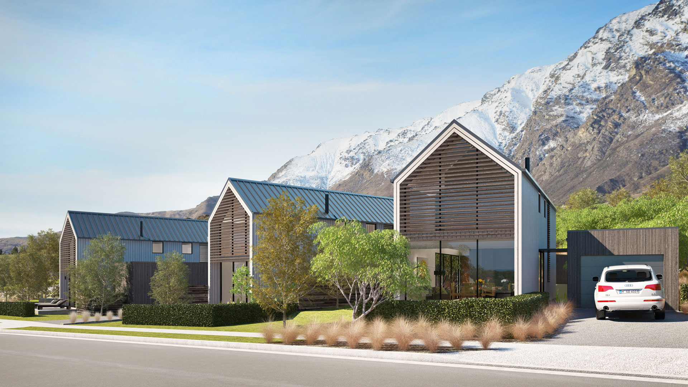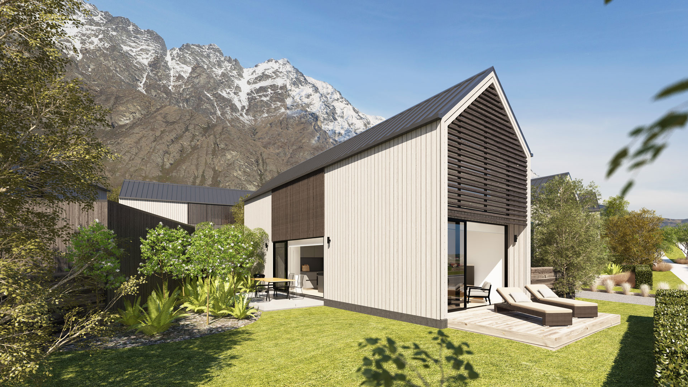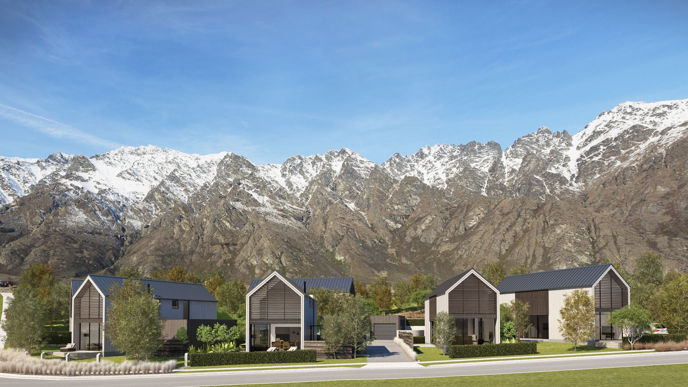Jack’s Villas
Located in Jack’s Point, Matz Architects proposed six 2 level villas to provide a density of housing not currently seen in the immediate area where large single homes are common.
These compact, efficient houses sit proudly within their 2273m2 site, nestling below the towering Remarkables. Designed within the Jacks Point Character Area, these houses deliberately turn away from the typically historic language, and project a confident modernist approach through form and detailing. With a nod to the local barn vernacular through roof forms, the palette of large glazed sections, natural cedar and black stained timber battens break down the elevations to create an ordered composition across the minimalist façade Each house consists a single two level gabled roof pavilion and associated free standing flat roofed garage. The house form anchors into the gently sloping site. The houses and landscape work together to ensure the natural character of the site is enhanced and the line between public and private space is blurred. The garage is formed by a simple flat roof that is intended to be secondary to the architecture of the house form and provide a human scale at the entry point. Living areas are light filled while sheltered from nearby neighbors by placement of garaging and planting. Extremely thermally efficient in the cold winter months, and also the hot summer months, the use of thermally broken slabs and joinery, a high level of insulation, placement of glazing and external battens have created healthy, efficient homes. Landscaping forms a key part of this development. Native trees are used liberally with stone walls, cedar fencing and basalt setts within the vehicle areas. The landscape and architectural material palette complement each other to create a development that sits confidently within the spectacular surrounds. Photographs: Virginia WoolfShow
all
projects
all
projects

