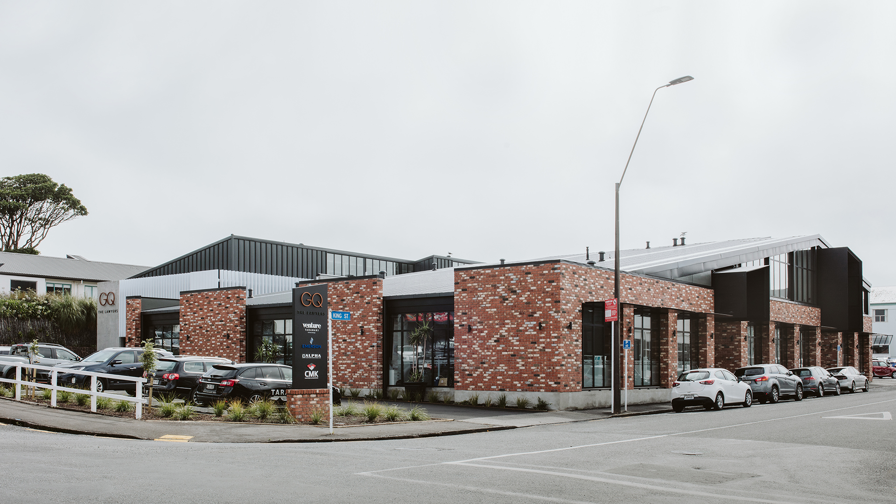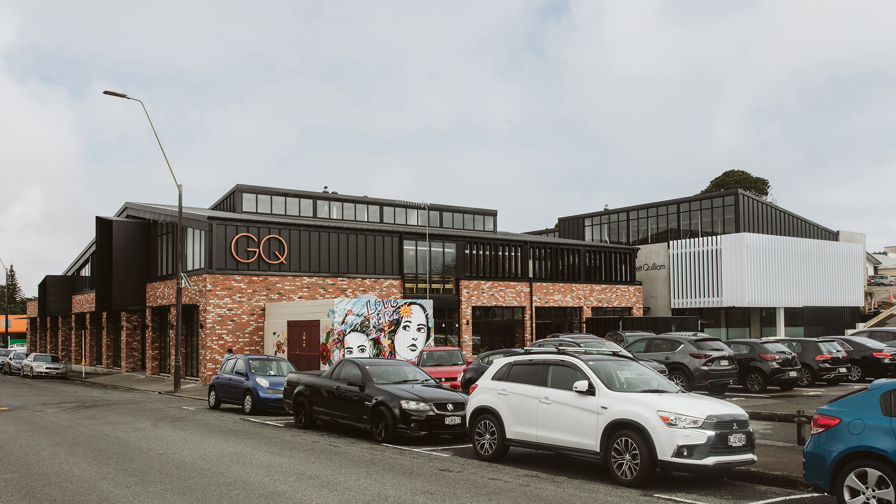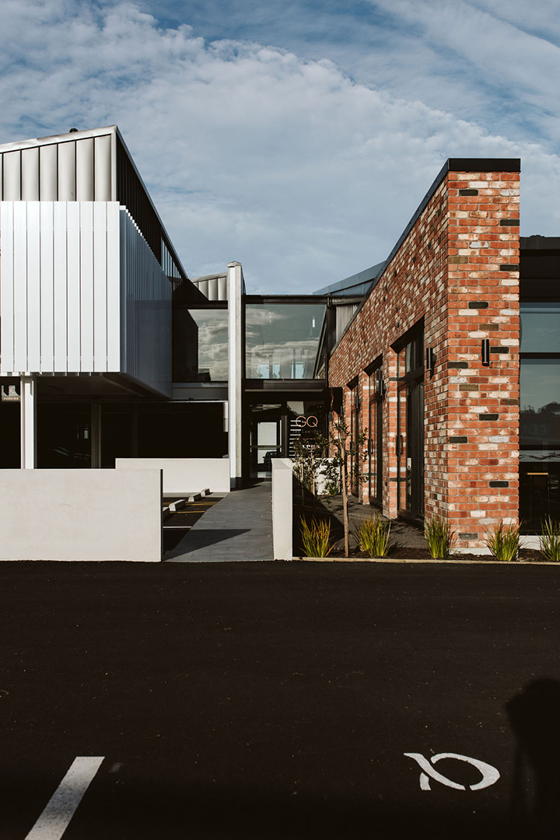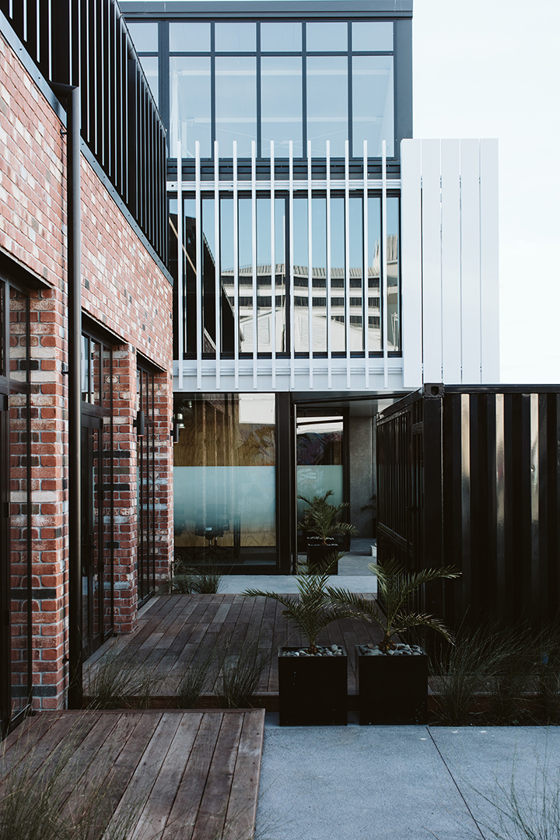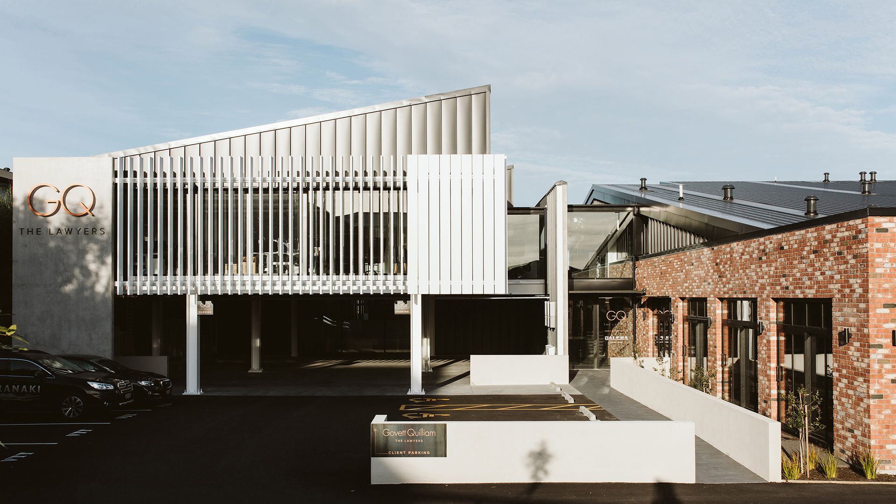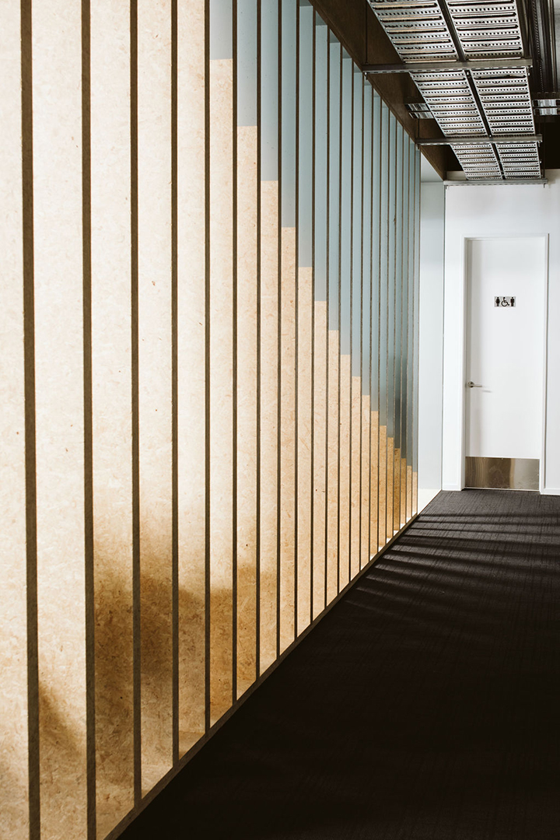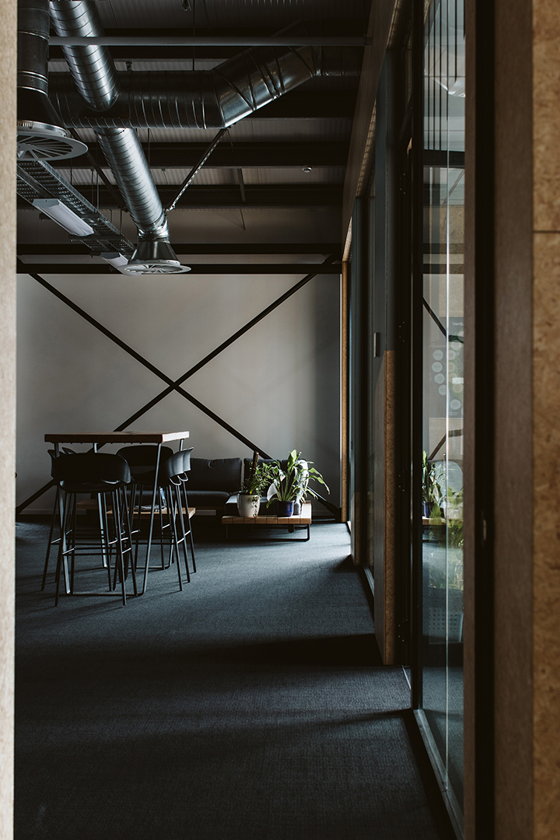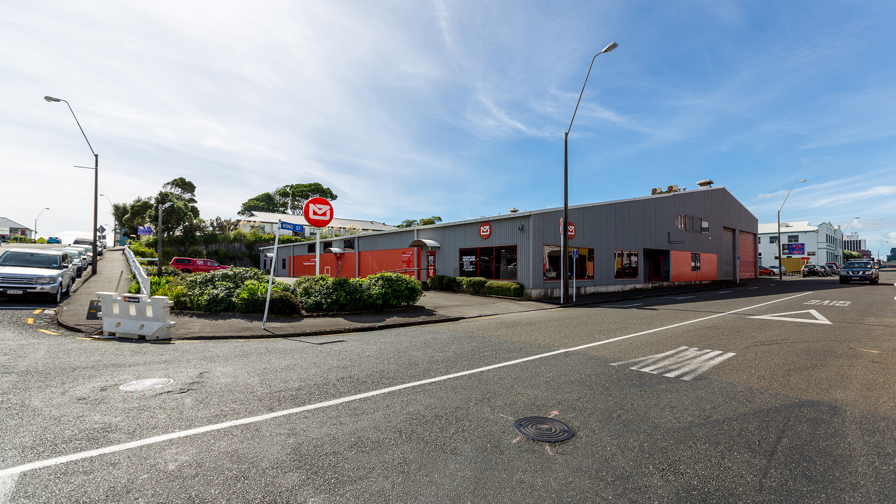Dawson & king
When approached to design a new commercial building for the site of the old NZ Post Warehouse on the corner of Dawson & King Streets, Matz Architects proposed to preserve the structure of the existing portal framed warehouse to pay homage to the existing silhouette, achieve time & cost efficiencies and to reduce demolition & construction waste.
Following removal of the existing industrial facade, a new mezzanine concrete floor was inserted in the eastern end of the building and a new 2 level building constructed to the north to create a conversation between old & new.
The design of the floor plan remained flexible at inception to encourage a variety of uses, and as the head tenant (Govett Quilliam) expressed interest in the upper level tenancy, the design evolved around their specific needs.
The materiality of the two buildings is in direct contrast to each other, while sharing key elements to aid the conversation between old & new. Brick cladding on the existing building grounds the existing structure at the lower level, allowing the new building to float above a largely glazed podium. Detailing of windows, black aluminium cladding, a matching roof pitch & vertical exterior louvres are shared to create a commonality across the buildings.
Structure & services are exposed on the interior of both buildings to clearly express the soul of the original warehouse. Generous glazing at floor level and clearstory windows above allow light to filter deep into the plan. High raked ceilings create volume without increasing floor area.
A central atrium splits the two buildings with a double height space at the western end, and staircase to the east. The contrast in cladding textures is felt through this space as external cladding materials wrap into this internal area. The texture & colour contrast of the bricks plays against the smooth uniform nature of the precast panels
Located to the immediate west of the West End Precinct, it was important that the design gave back to the public realm and increased pedestrian amenity as the heart of the city shifts. Although not required under the district plan, large cantilevered canopies extend out over the Dawson St footpath, signaling entry and creating a human scale against the soaring silhouette behind.
Photographs: The Virtue
all
projects

