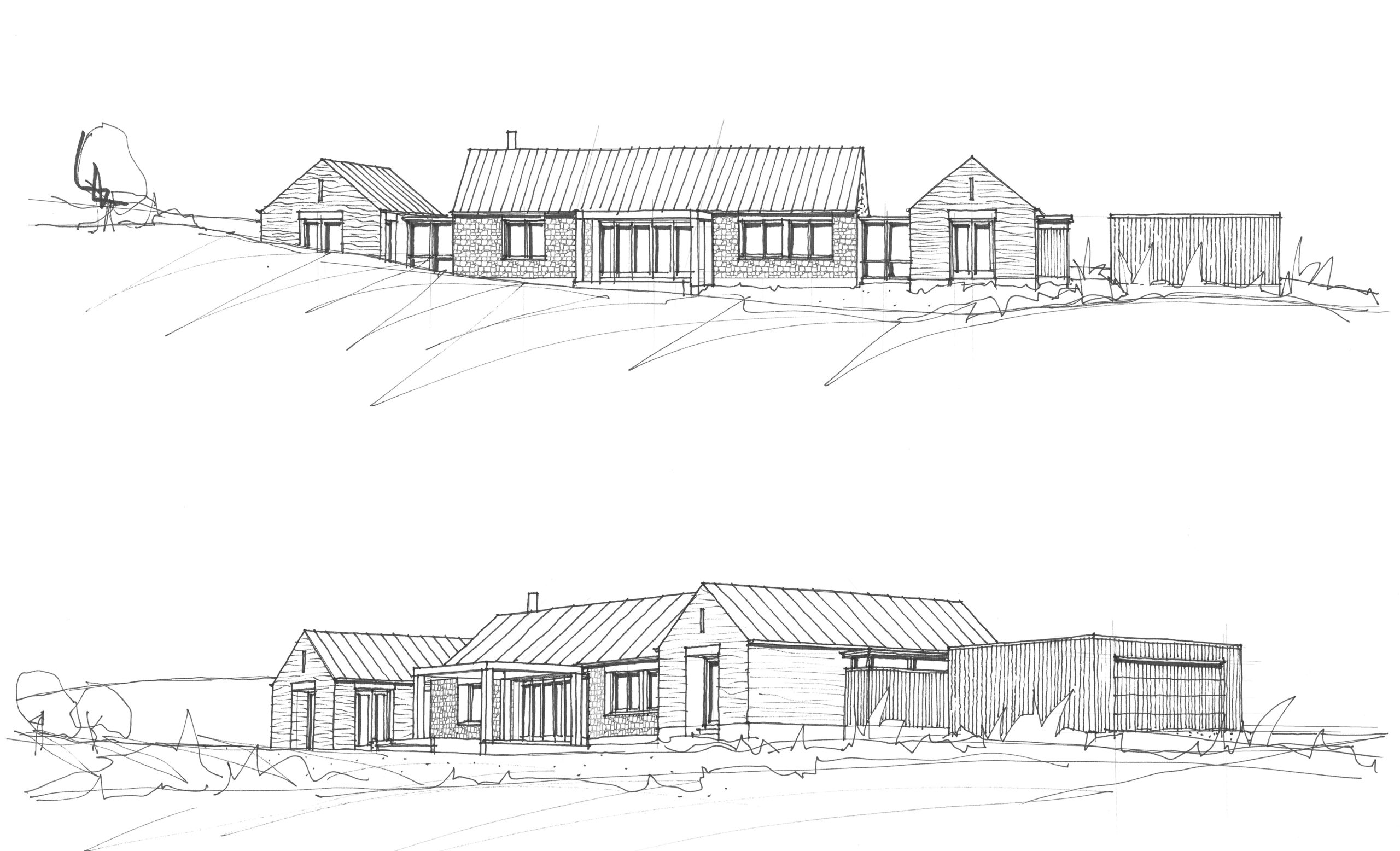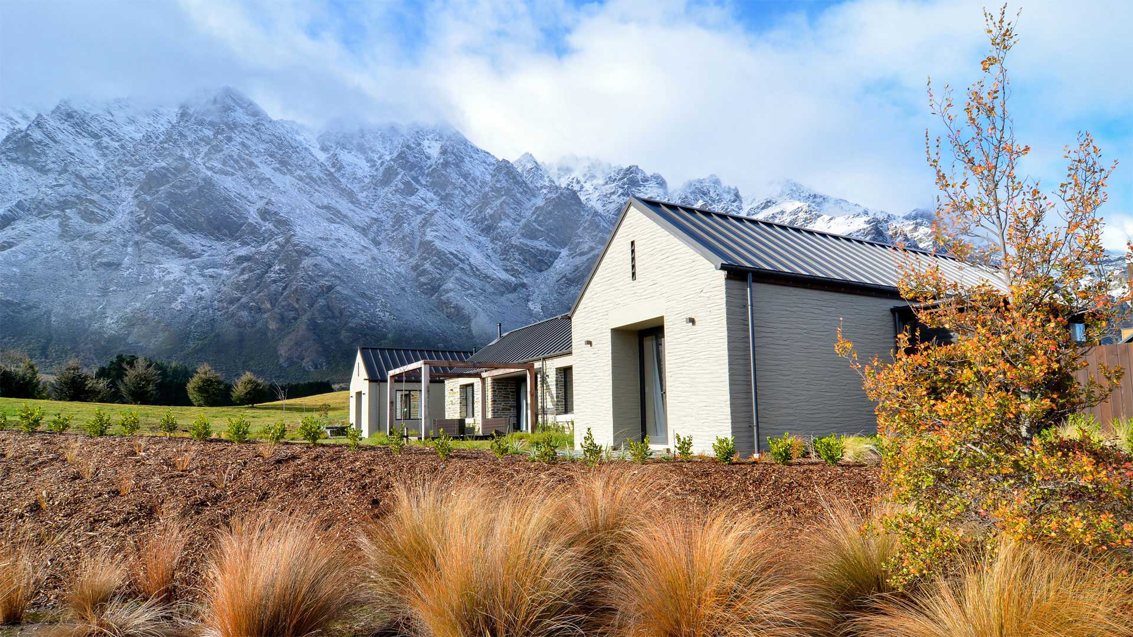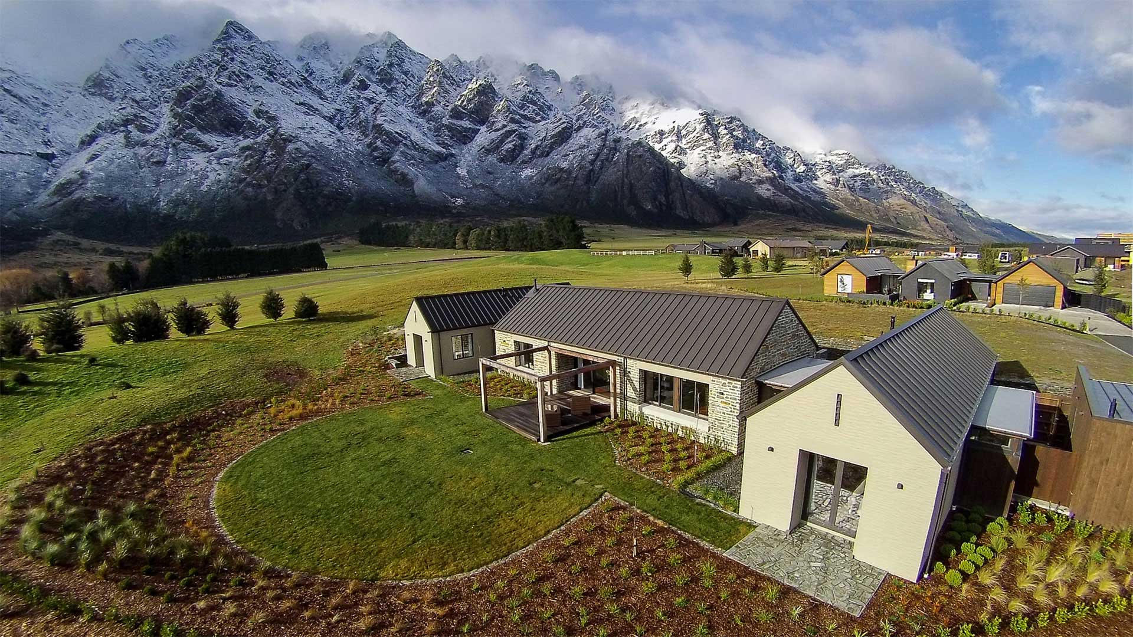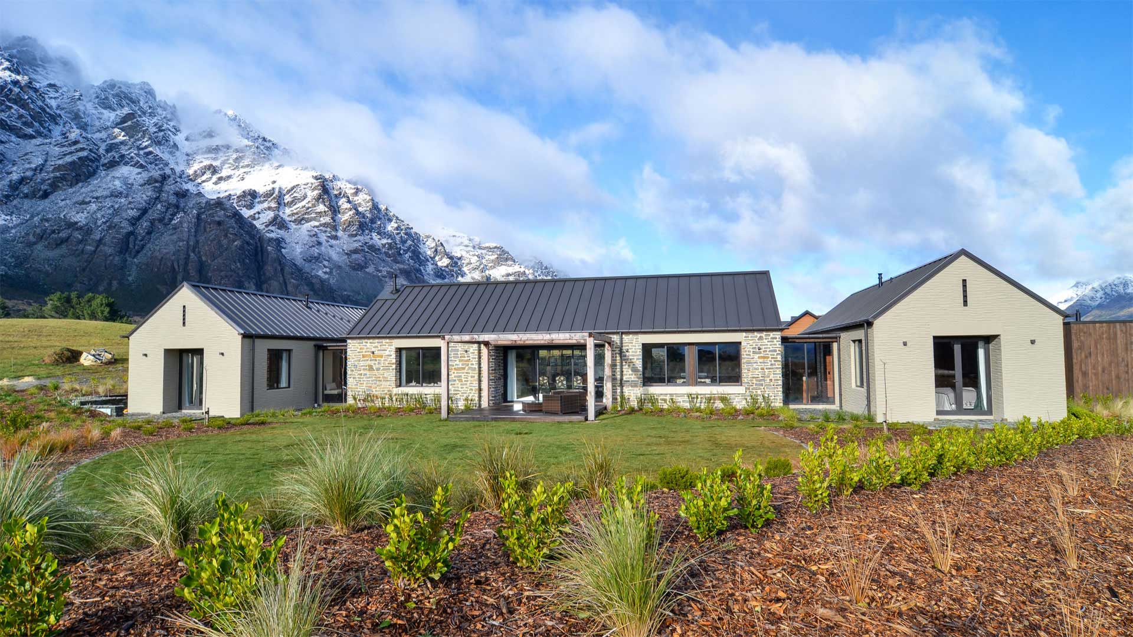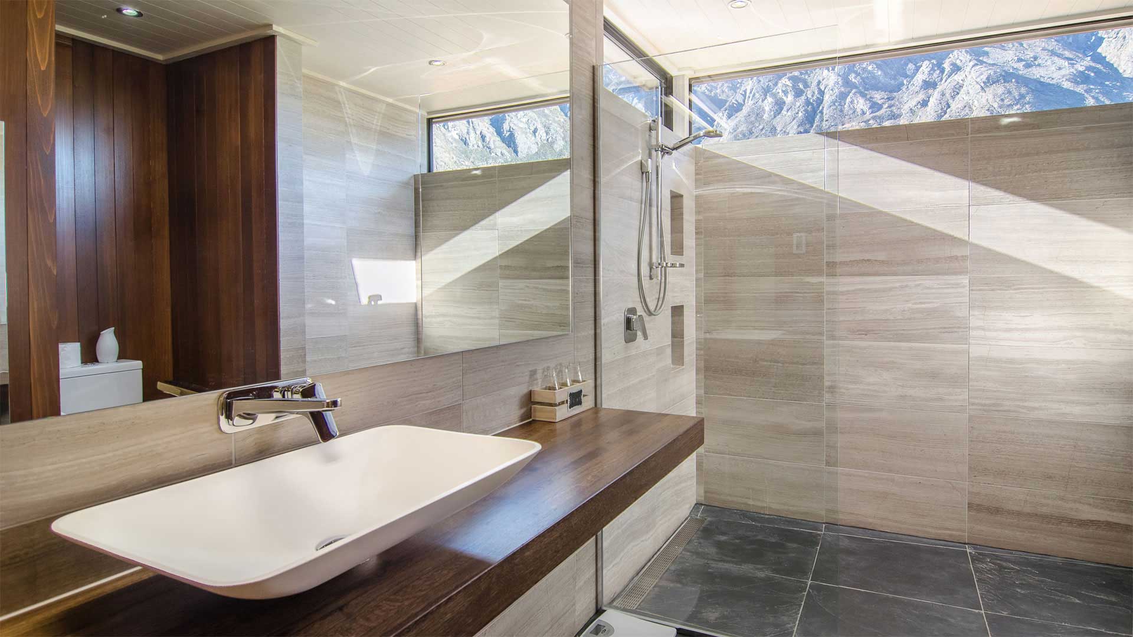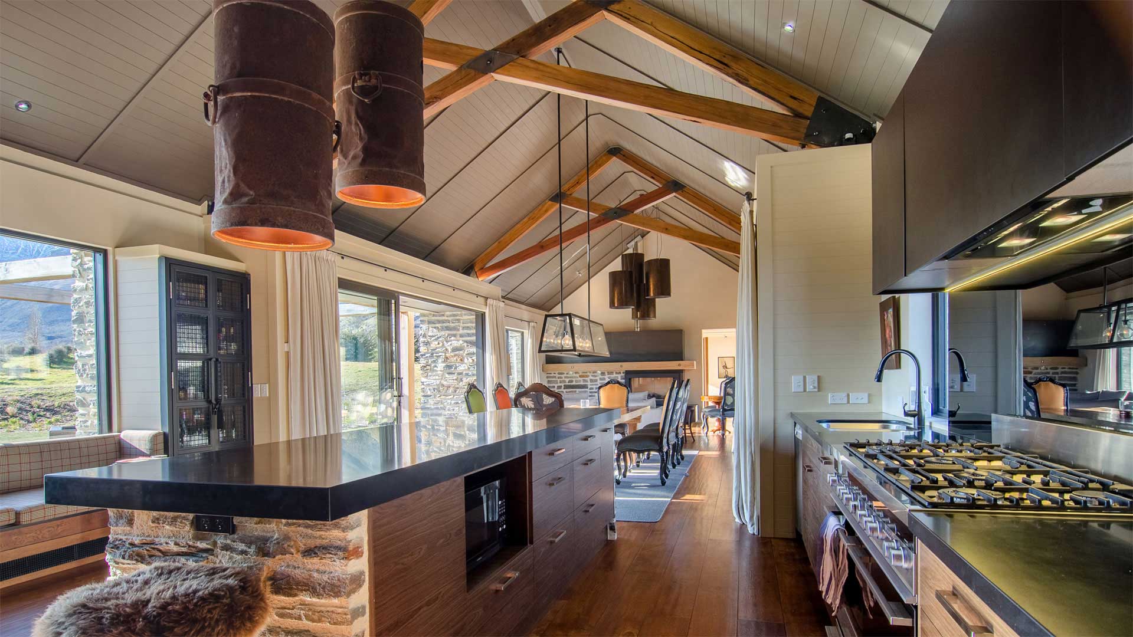Bretby Court
This family home sits at the base of the imposing Remarkables mountain range at Jacks point. The site adjoins a broad reserve on two boundaries and faces north towards coronet peak.
The design approach from the outset for this project was a collaborative one. The design concept evolved thorough discussions between the owner, the landscape Architect and our practice. We believe the resulting design is an excellent reflection of this collaboration and reflects the core values of the Jacks Point Vision. The built forms pay tribute to Central Otago vernacular architecture with the house being a composition of three simple gables pavilions connected by flat roof recessed linkways one of which forms the entry space. The central schist stone clad living pavilion is adjoined by two sleeping plastered pavilions set at 90 degrees to the main form. The house form anchors into the soft contour of the site and nestles nicely behind the existing bunding to the adjoining reserve area. The Landscape design accentuates this feeling with the use of hedge planting and additional shaping of the site. The house and landscape work together to ensure the natural character of the site is enhanced.Show
all
projects
all
projects

