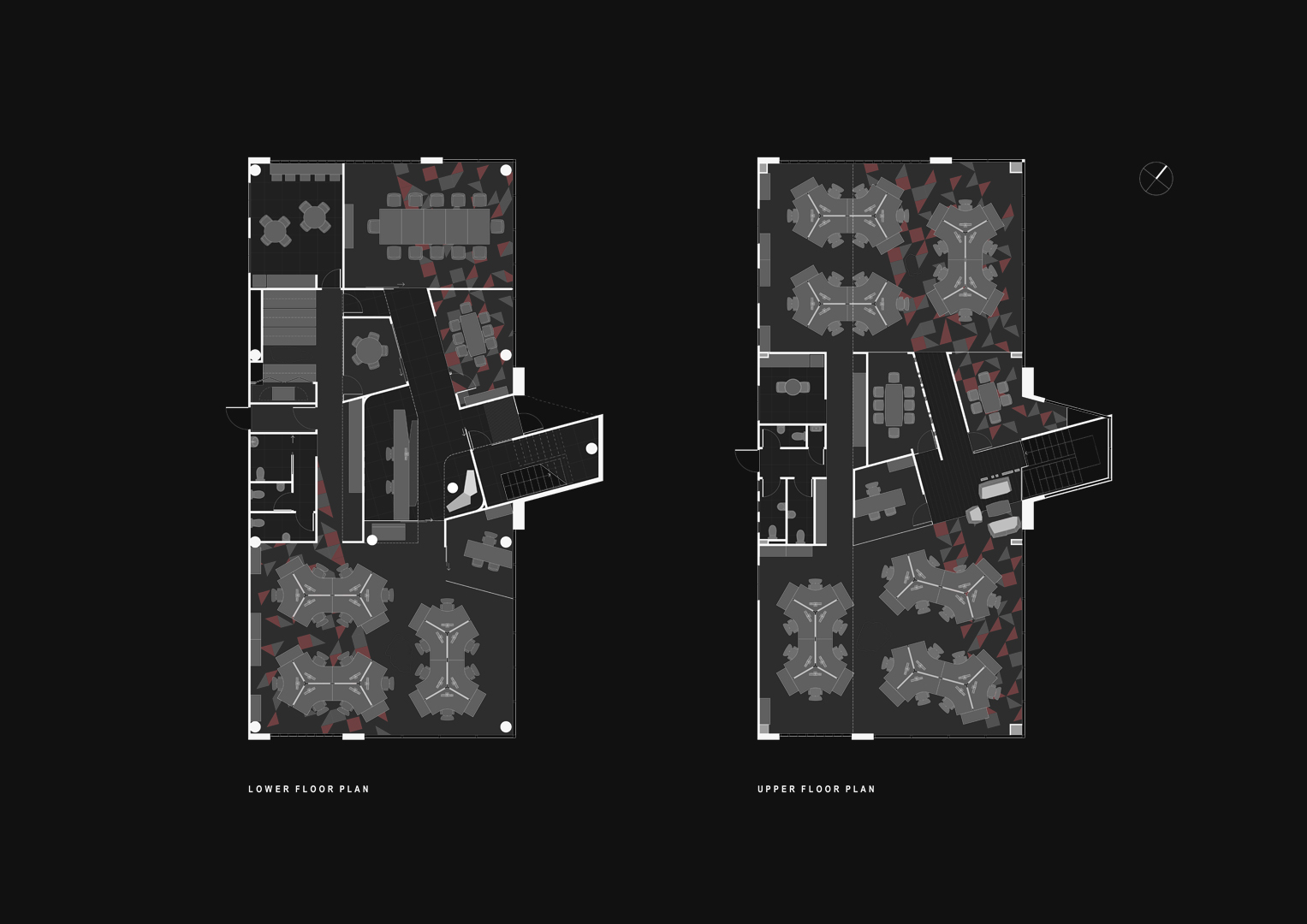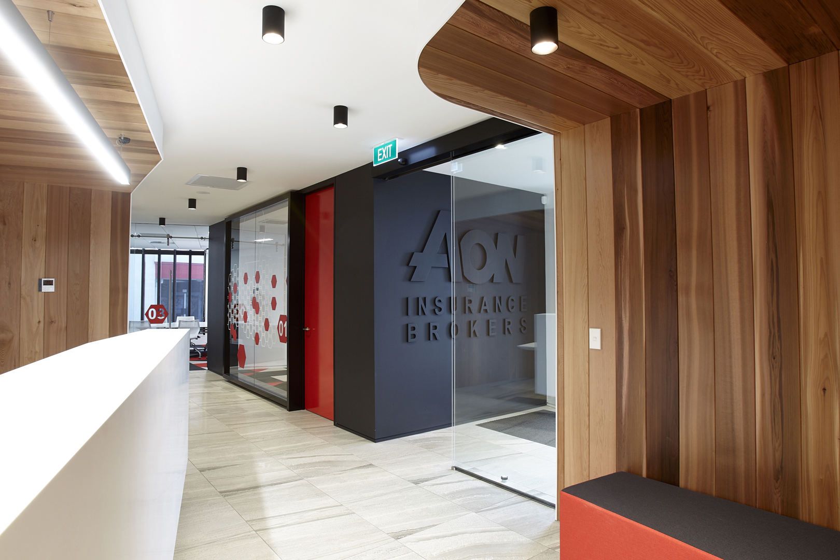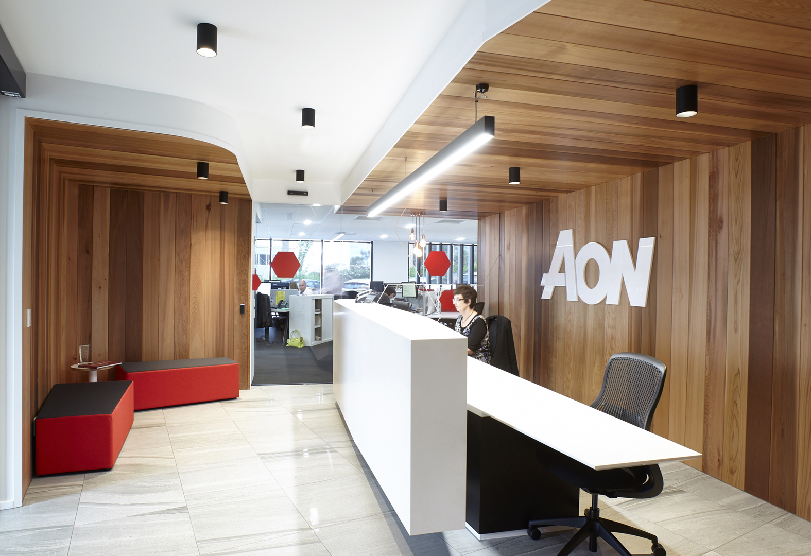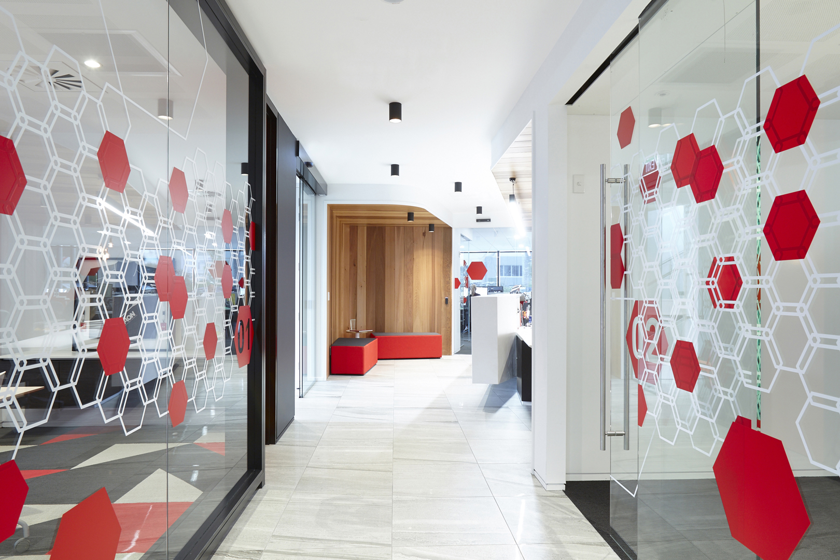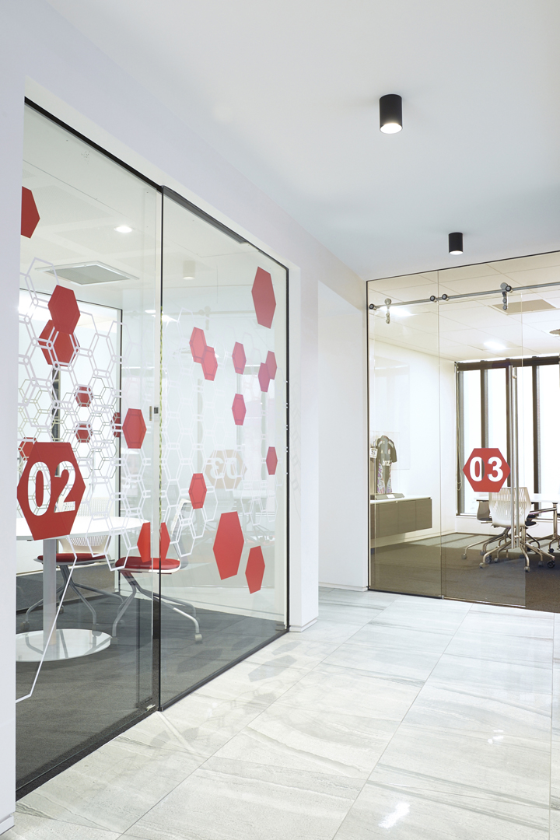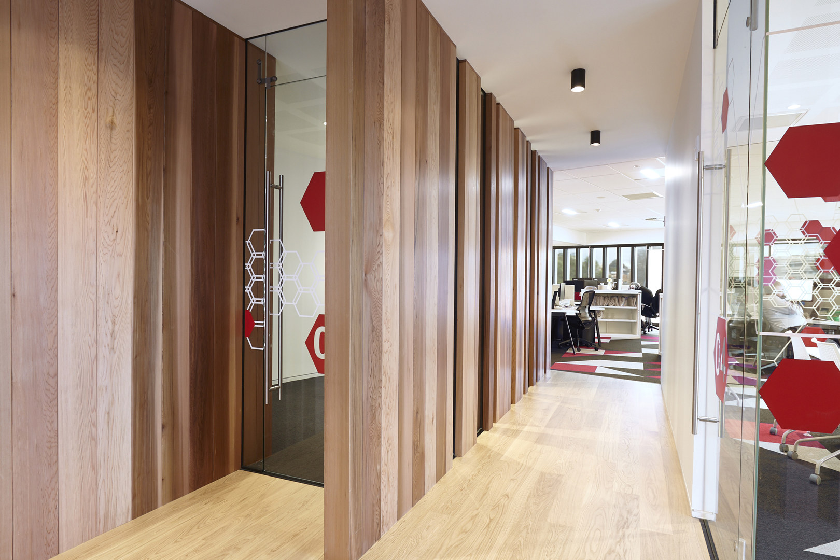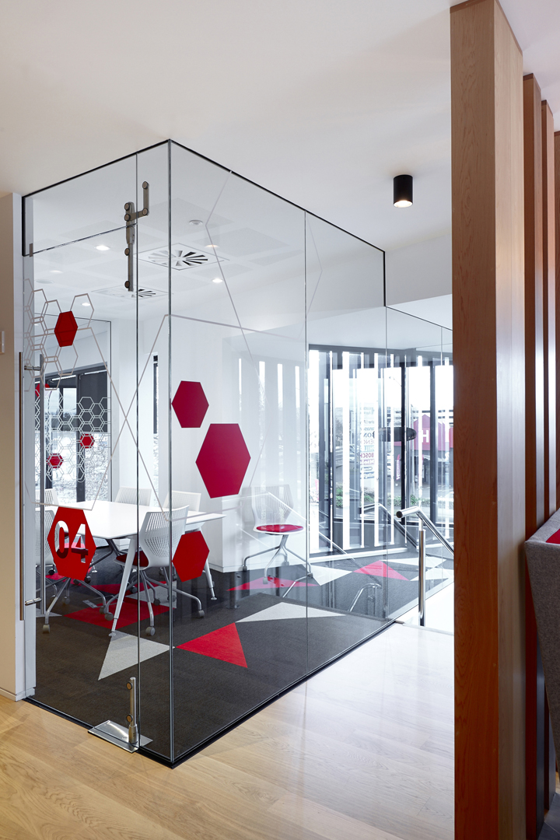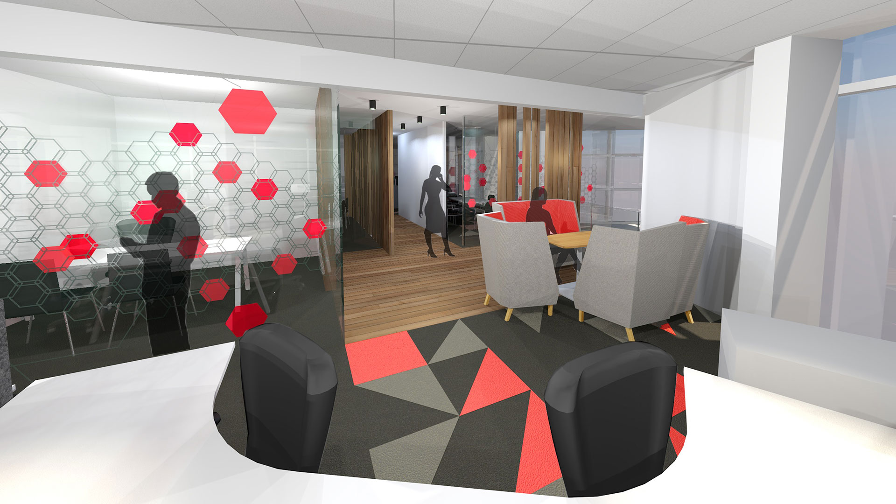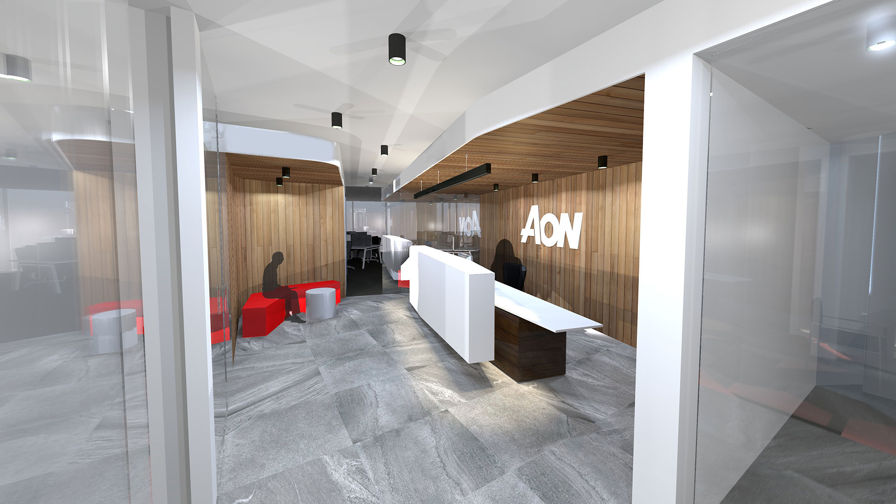Aon – Hamilton
Aon New Zealand Ltd as client, engaged Matz Architects to design and oversee the interior fitout of their new workspace at 85 Tristram St, Hamilton.
As the regional office for Aon’s Hamilton operations, the client wished to provide reception and client meeting spaces that successfully represented the Aon brand within the market place while providing a staff work environment that is open, collaborative and fun.
Located across 2 levels of an existing building with a tenancy floor plate of 640m2, Matz Architects proposed space for 56 staff, predominantly in open plan with meeting and breakout spaces located to aid the move from the traditional office based model that staff were accustomed to, and aid collaboration.
On both floors, a strong longitudinal axis from the staircase and entry separates public from staff spaces and enhances the sense of openness within these areas.
A floating white Corian reception desk is contrasted with warm cedar panels in the entry and reception area, with splashes of colour to add a sense of fun to the neutral palette. Internal window apertures used creatively in the meeting and offices spaces to create links between spaces while providing visual privacy where required.
Faceted timber and glazed panels are used in the upper floor to provide a link with the entry. Bright red carpet tiles are used alongside a hexagon glazing motif as a metaphor for the collaboration between individual staff and teams. The colour from these help provide the sense of fun the client was looking for at inception.
Changes in ceiling level and material are used creatively to define spaces and allow for an enhanced level of intimacy.
all
projects

